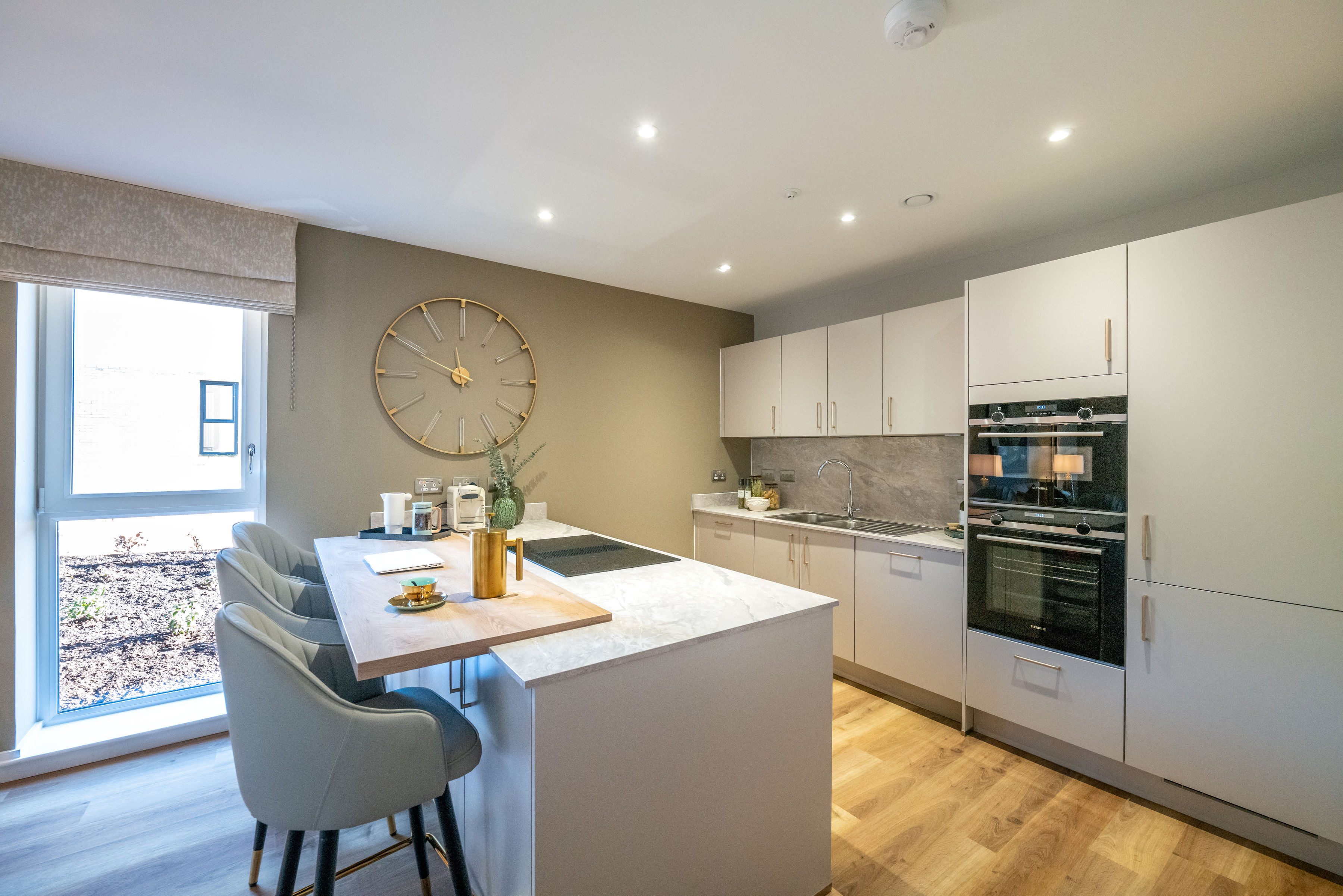The evolving role of the kitchen

Over the last century, the kitchen has evolved more dramatically than any other room in our homes. Marketed by inter-war housebuilders as “sculleries” or “kitchenettes”, these compact spaces lacked the electronic gadgets and ingenious storage that make today’s kitchens such a pleasure to cook in. Externally vented larder cupboards and coal holes were still routinely integrated into 1920s new builds, at a time when chessboard floor tiles represented the height of fashion.
It’s fascinating to see how the humble kitchen has been transformed in response to evolving consumer tastes. In the days of valve radios and coal fires, the living room was the heart of any home, where the family gathered for warmth and entertainment. Yet today, open-plan kitchen/living spaces have become the true family hubs, with new house designs responding to these societal changes.
Something old, something new
Inter-war kitchens may have been cramped and cold (mainly thanks to draughts blowing through air vents set into larder walls), but they had some elements modern families would recognise. An Aga often sat in the centre of the room within a tiled recess, surrounded by solid timber cabinets. Belfast sinks were also very popular, because their generous dimensions were as capable of bathing a baby as hosting a stack of dirty pots.
The separation between kitchens and other apartments continued throughout the post-war era, partly because a lack of construction materials meant room sizes were necessarily restricted. The wide kitchens of Edwardian villas gave way to cramped kitchenettes in the system-built flats and New Town terraces of postwar Britain. Even in the 1980s and 90s, modern houses prioritised dining areas (usually open plan to living spaces) over modestly sized kitchens located beyond a stud partition wall or a serving hatch.
In from the cold
Once post-war developments like central heating ensured kitchens were no longer cold and unwelcoming, they didn’t need to be banished into a corner of the floorplan any longer. It’s notable that 1999’s inaugural episode of Grand Designs featured presenter Kevin McCloud walking through a newly completed open-plan family kitchen. With a raft of new property TV shows illustrating the versatility of larger spaces, as well as showing how to remove non-load-bearing internal walls and design extensions, the phenomenon of open-plan kitchens took hold.
Architects and housebuilders were also watching these new property programmes, modifying their own offerings to match rapidly evolving public preferences. Some new flats still incorporate galley-style kitchens, especially if they’re aimed at single buyers or young couples. However, the default is for open-plan spaces capable of accommodating a table and chairs alongside cabinets and worktops, with larger rooms also swallowing sofas and sideboards. Technology has aided this transition, with extractor hoods banishing cooking smells you wouldn’t have wanted wafting into your living area, while the growth in consumer electronics means the whole family can share a small space without imposing their entertainment choices on anyone else.
Technology has played a central role in the kitchen’s evolution. Microwave ovens, induction hobs and domestic freezers all existed before 1945, but it took decades for them to become affordably priced. Our ancestors would have found smart fridges and air fryers more remarkable than the synthetic materials (wood-effect laminate units and faux-marble worktops) or gas burners found in many modern kitchens. Most of all, they’d have marvelled at how kitchens have become the first room you bring guests into – the high-tech centrepiece of any new home.
Back to Latest Posts




